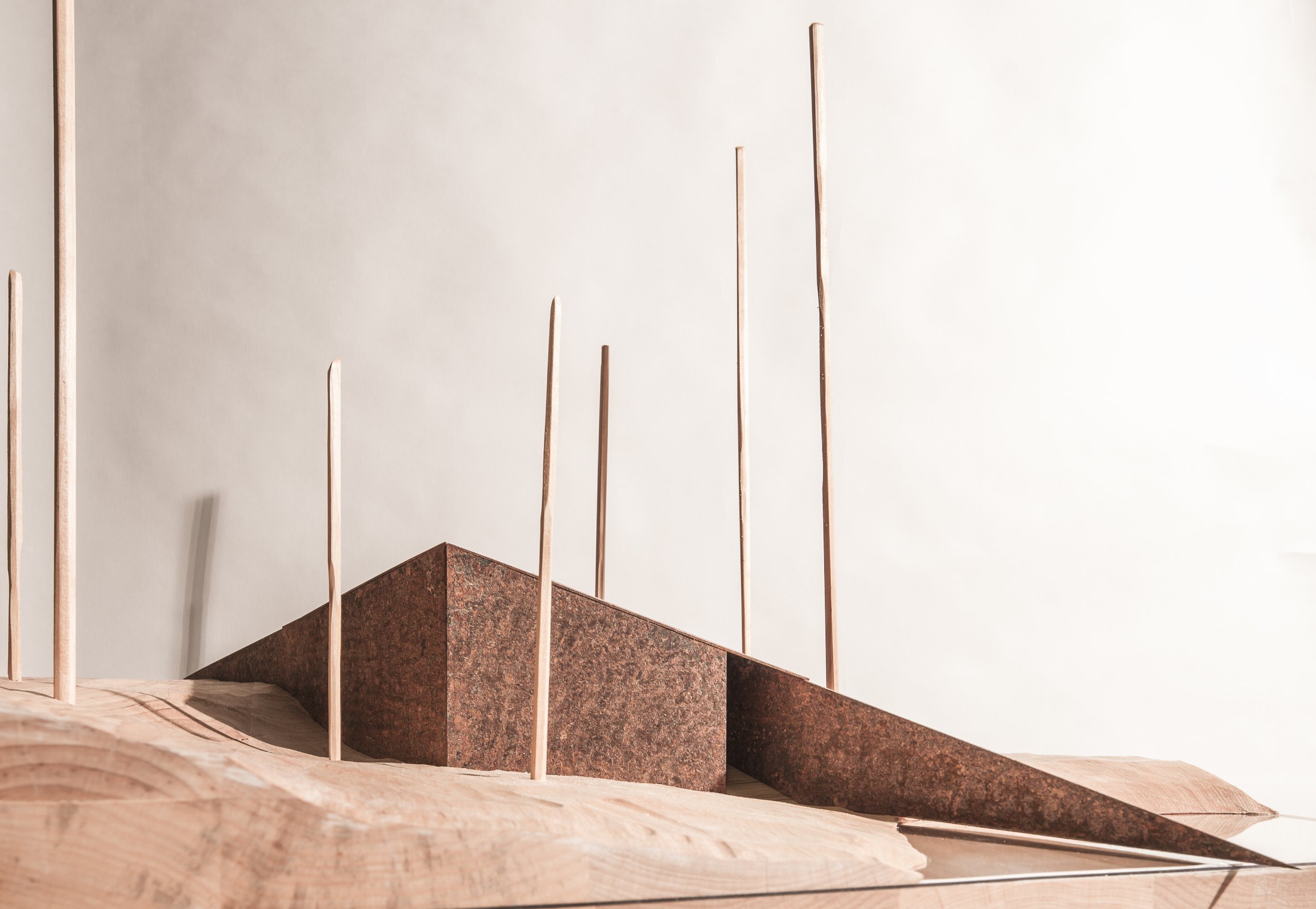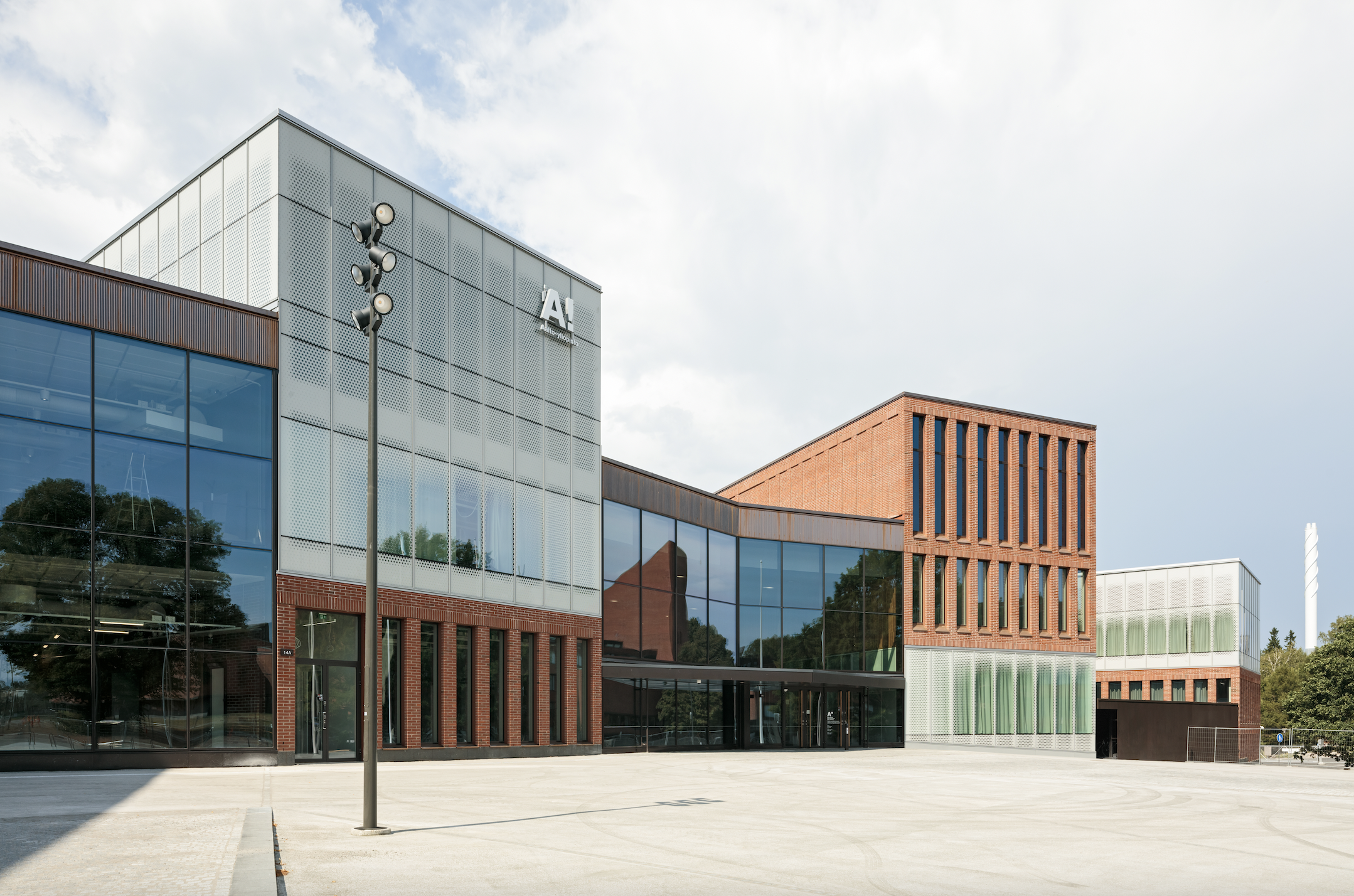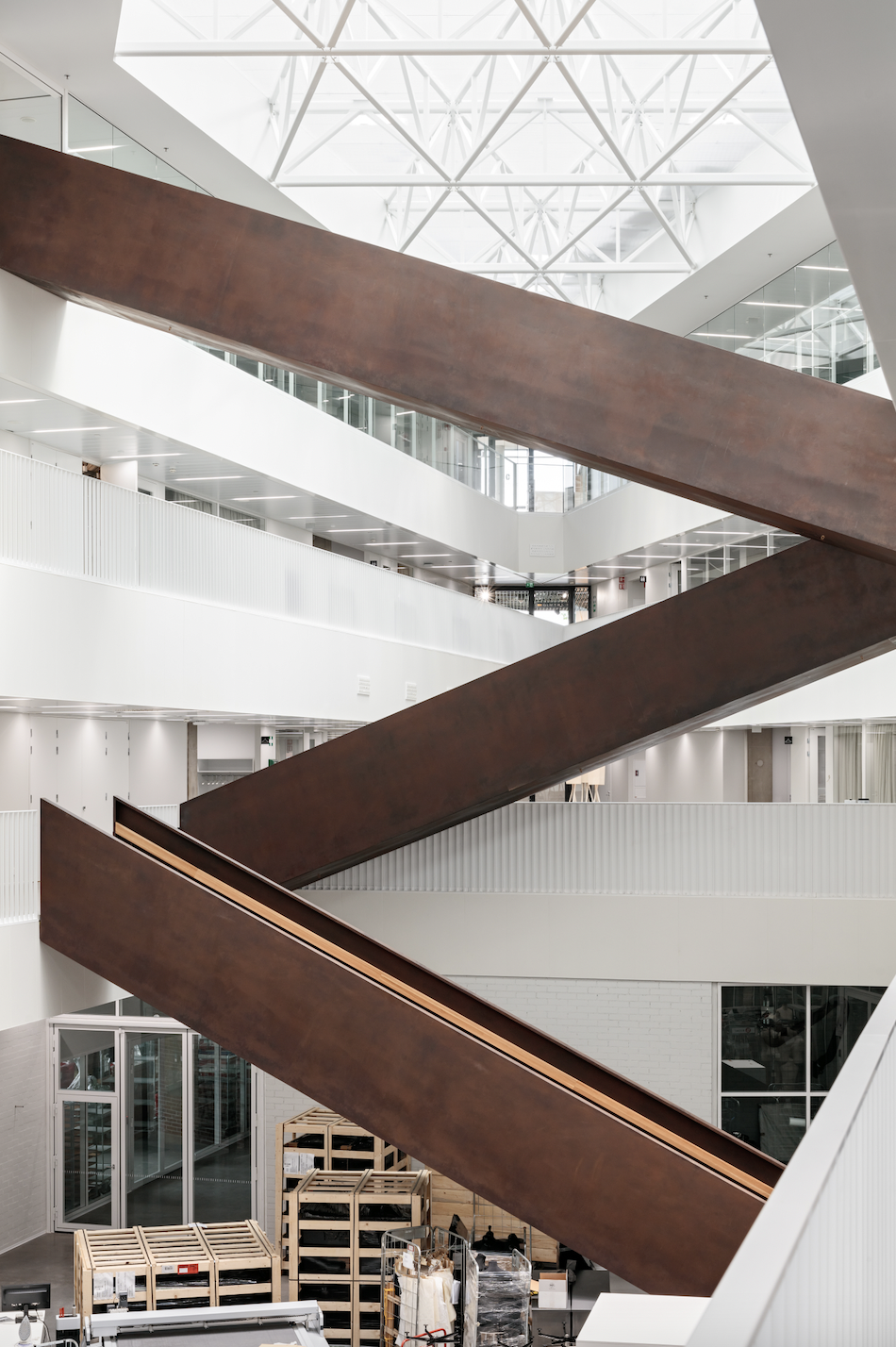2022
Milla Parkkali on Exploring the Experience of Architecture
An Interview With FCINY’s Artist-in-Residence
Milla Parkkali´s design called the Favorite Place. The Space of Light and Twilight is one of four pavilions located in the old hospital garden. Photo: Ville-Pekka Ikola.
Milla Parkkali is a Finnish architect exploring her own path within architecture, design, and business on an international level. She is interested in combining different disciplinary views and to develop architectural fields to face future challenges. She has had the opportunity to be part of numerous competitions, winning architectural and urban design projects.
Upon receiving first prize in an open architectural competition of the Sami Cultural Centre in Inari in 2008, Parkkali along with two others established their own company to design the building. For the past nine years she has been working at Verstas Architects in Helsinki. Currently Parkkali is also studying in the International Design Business Management -program at Aalto University (IDBM). By studying her second degree she expects to strengthen her skills in teamwork and business, participatory, and service design.
Milla Parkkali in Design Museum, Helsinki. Photo: Deden Fathurrahman.
Parkkali was FCINY’s artist-in-resident for the month of January 2022. The Institute’s Kia Standertskjöld-Nordenstam sat down for a virtual discussion with the artist to learn more about her creative processes and inspirations.
Kia began the interview by asking: “It’s been around a few weeks since your residency ended. What are your current reflections on the experience? Have these shifted from your initial expectations?”
I am grateful that I had this experience after waiting for a long time. Arriving in NYC felt special because there were certain uncertainties in traveling due to the pandemic. I did not want to make too precise plans as new restrictions might have come into effect. I was lucky that all museums, restaurants, and event halls were open during my stay in NYC. I also had a chance to experience how locals celebrate New Year´s Eve and Martin Luther King’s Day. So, everything felt quite normal.
I spent a lot of time exploring the city from an architect’s perspective. Originally, I applied to the FCINY artist residency because I was doing a master’s thesis at Aalto University related to conducting international research in NYC. Due to the pandemic and the rescheduling of my residency period, my research context changed. During my stay in NYC, I was able to do research and interviews remotely. Still, I would have liked to do more networking and f2f interviews as my original plan was before the pandemic.
“I’ve read that the experience of a space in architecture is important to you. How is this visible in your designs?”
I believe that the most influential spaces, or places, we experience have an impact on us as human beings and stay in our memories. I have studied in Oulu School of Architecture (the northernmost school of architecture in the world) where architectural phenomenology was emphasized in lessons. This has strongly influenced me as an architect.
In my design work, I want to emphasize human experience, multi-sensory design, intention and historical reflection. My design philosophy is most visible in my master thesis called The Favorite Place. The object of my work was to draw a memory of a place where one would love to be the most. I designed four pavilions which all had their own character and were places of silence for people. They were situated in the old mental hospital garden in Helsinki. My aim was also to reveal values of historical significance of this garden which had been diminished and where old history had vanished. I think we architects play an important role in creating new places and preserving old ones for human experiences.
Milla Parkkali´s design called the Favorite Place. The Secret Garden is one of four pavilions located in the old hospital garden. Photo: Ville-Pekka Ikola.
“You were a part of designing the Sami Cultural Centre in Inari which was completed in 2013. How do you experience and emphasize cultural aspects in your architectural designs?”
I think the most challenging and rewarding tasks are designing for different cultures and communities that are not your own. International architectural competitions are means for architects to acquire these kind of design tasks. One notable success for me was when our team of three (Tuomas Niemelä, Janne Laukka, Milla Parkkali) won the architectural competition for the Sami Cultural Centre in Inari in 2008. In the beginning of the competition phase we realized the main challenge we were facing was to interpret Sámi culture. None of us had Sámi background or had lived in Lapland, so we did research and visited the site. When considering the concept of Sami landscape and their relationship with nature we found a crossing point with the Sámi and ourselves.
A personal relationship with nature was an important point of departure both for understanding the design brief and for designing the building. When imagining the landscape in Lapland you can sense a forest with pine trees which is transformed into open landscape with an arctic hill in the background. Mental images and experiences of landscape were the starting point when we designed the series of different spaces inside and outside of the building. In general, I think designing for different cultures and communities requires more work and research before starting the actual design work – and also during the whole design process. It is also important to engage with the people you design for in the design processes. My studies in IDBM have taught me new skills and methods in human centric design which I can apply when cooperating with end-users in architectural design processes.
“What excited you about the architecture in New York? What was surprising? Was there something that made you rethink the premise in your own architectural structures?”
This was my first time in NYC. So everything felt new but at the same time familiar. I was impressed by the urban structure of the city which is extreme by its urban grid and slender skyscrapers. At the same time I felt the city structure was pleasant - even the space between skyscrapers. The city is full of different parks and trees are framing most of the streets. It made me happy that the city was also a habitat for animals. You could see squirrels anywhere and even a raccoon in Central Park.
I was also mesmerized by the functional, lifelike design of one of the oldest transit systems in NYC. Metro stations with their corridors are like streets underground and places for tile art. Especially compared to Finland where the metro halls are more modern, public buildings with high ceilings. In Scandinavian minimalist architecture, in which I have been trained, you need to hide everything and merge the structure with the surrounding environment. For me it was inspiring to see that sometimes there is no need to hide everything. There is beauty in imperfection and in the state of being unfinished.
Aalto University new campus Väre designed by Verstas Architects. Photo: Tuomas Uusheimo.
“I’ve read that you started studying at Aalto University when the new Väre-building that you were a part of designing was opened. How did the experience of actively using a space you designed affect your practice in architecture?”
I felt honored to start my studies in Aalto University new campus Väre when the building was opened. It is great that the building is named after our competition entry at Verstas Architects. I was a member of the design team from the early competition phase. Thereafter I was involved in general city planning of the campus area and less in the actual implementation of the building. As a design tool we used the Building Information Model (BIM) which is a virtual representation of the building.
The profession of an architect is rewarding when you see your design from the virtual world taking physical shape. Sometimes it may feel unreal when you are inside the physical building, and not the virtual one. In the architectural competition of Aalto University's new campus, one of the main aims was to design a building which encourages people to meet and interact. The building houses art and design students as well as business students. By bringing together different disciplinary perspectives, new innovations can merge which is the fundamental idea of Aalto university.
From my perspective, the building has served well this purpose and my studies in IDBM where we work in multidisciplinary teams. As a designer, it is nice to observe how people study, work, and use the building. As an end-user of the building, I can get firsthand experience and hear direct feedback from other users. I think these experiences will guide my work in my future designs.
“What is inspiring you right now? How has your time in NYC and the multifaceted architecture of the city affected this?”
For me, the residency in New York was about getting a respite from the ordinary, concentrating on my research, and exploring the city. Including the architecture, I got inspiration from art and culture. One of the most memorable experiences was to visit Donald Judd’s house on Spring Street 101, where photography was forbidden. The point was just to enjoy the moment, space, art and objects in the building and listen to the stories. I visited many different art museums and observed how the space, light and art interact.
When you are exploring the city or a big art museum, such as MoMa or Dia Beacon, you may get overwhelmed, because there is so much to see. Writing a travel journal was a good way to reflect what I had experienced during the day. It was wonderful to take long walks in different neighborhoods and sense their unique atmospheres. The contrasts in the city were present everywhere in architecture, different districts, ambience at nights and by day. I love that NYC is a metropolis of different communities and cultures. What inspired me the most were the stories, atmospheres, and contrasts of the city.
Aalto University new campus Väre designed by Verstas Architects. Photo: Tuomas Uusheimo.




